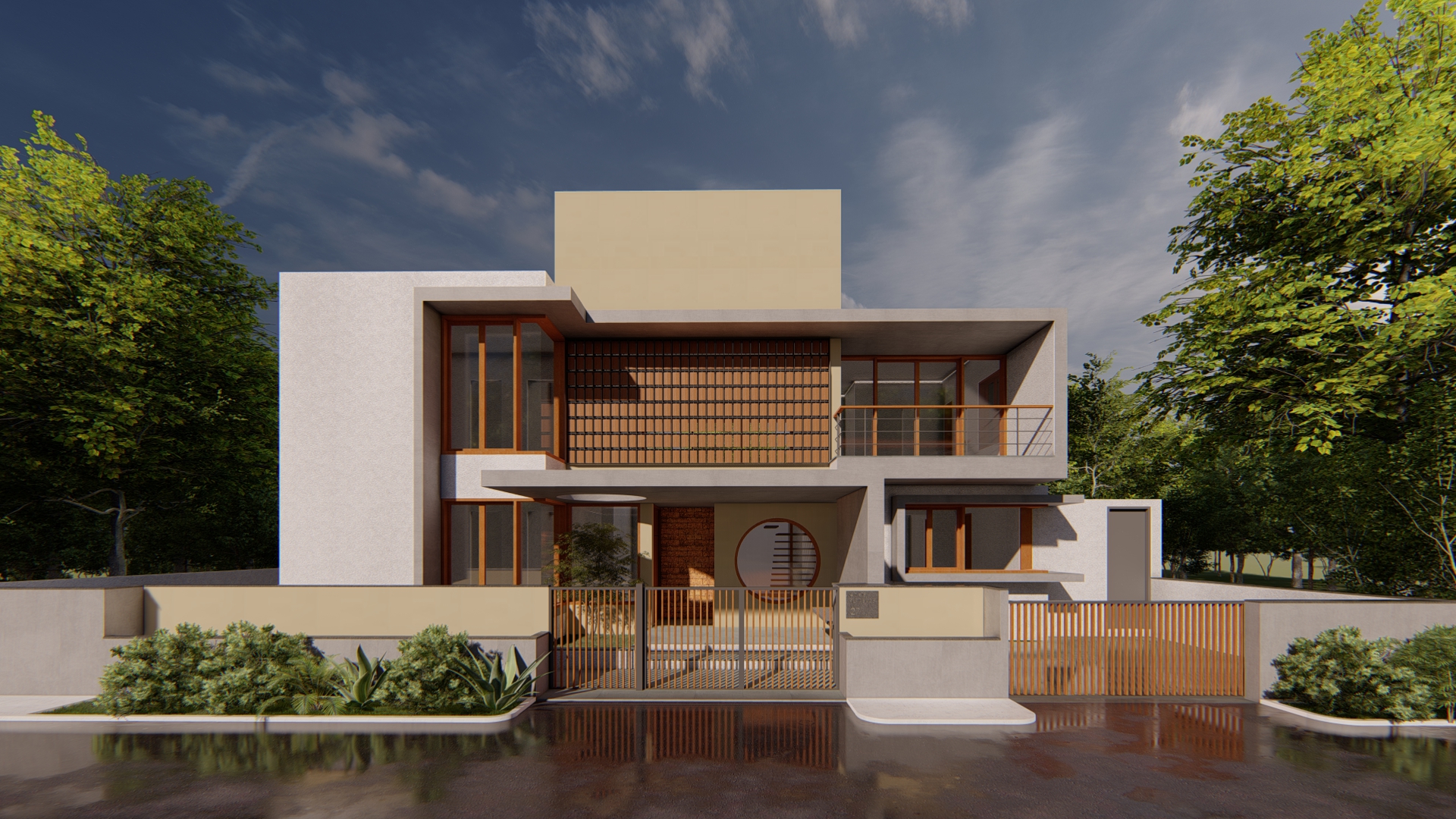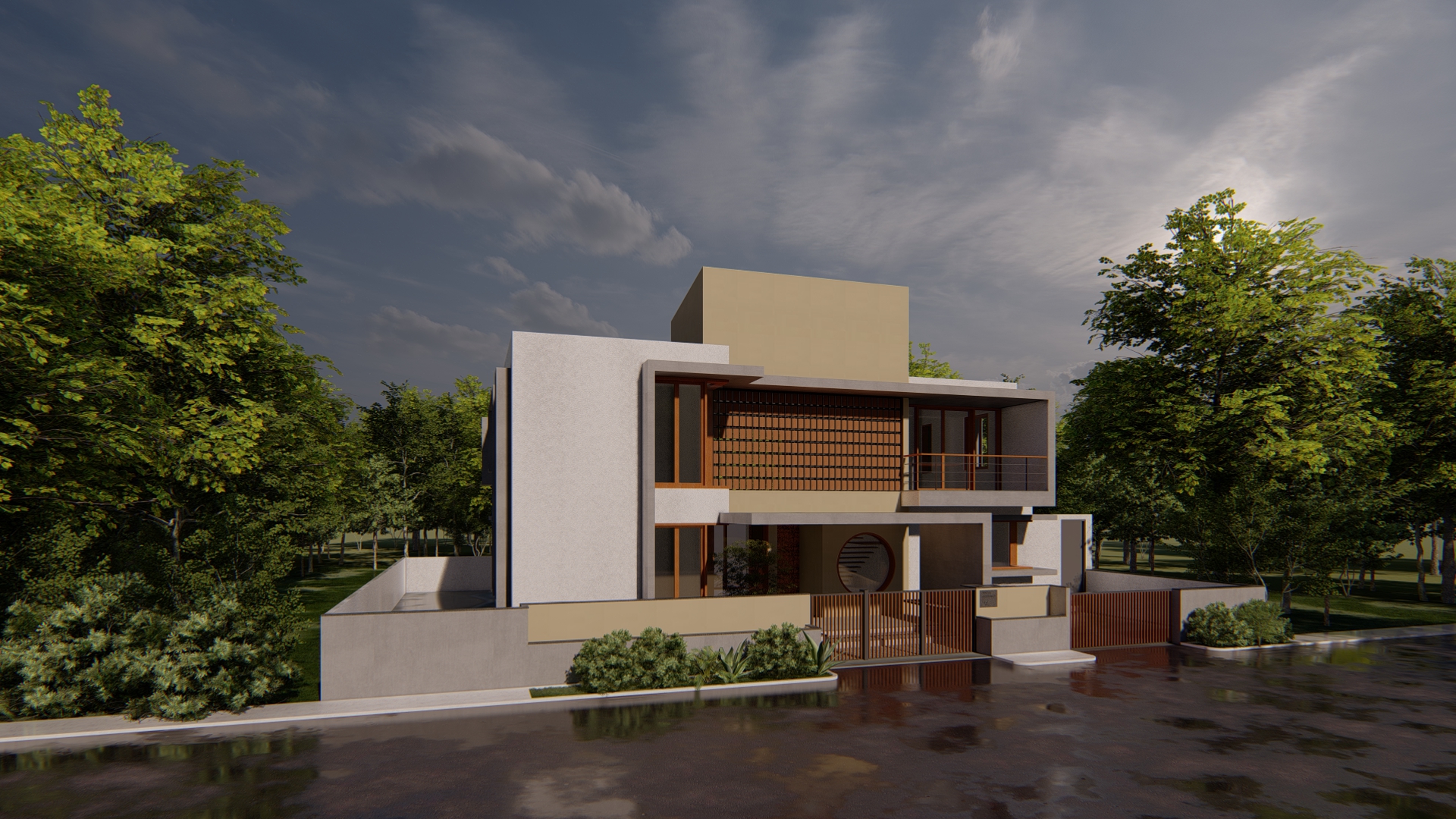
AWATE RESIDENCE
- GOA, MAHARASHTRA
- GOA, MAHARASHTRA
The house is designed with a unique facade that combines the elements of screens and balconies. The exterior of the house is a harmonious blend of sleek lines, contemporary materials, and functional design.
The facade features large, floor-to-ceiling windows that allow abundant natural light to filter into the interior spaces. The facade of family area on first floor is designed as a wooden screen procured locally.
- Project Completion:NOVEMBER 2022
- Client:Mr.Awate
- Plot Size:3425 Sq.ft
- Builtup Area:3200 Sq.ft

