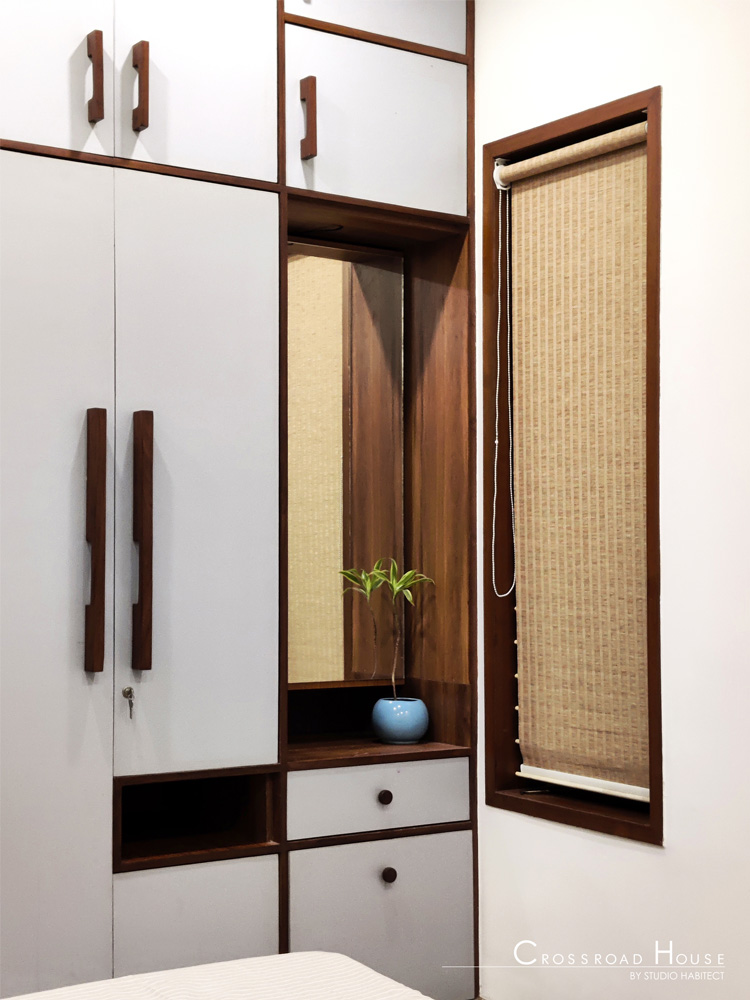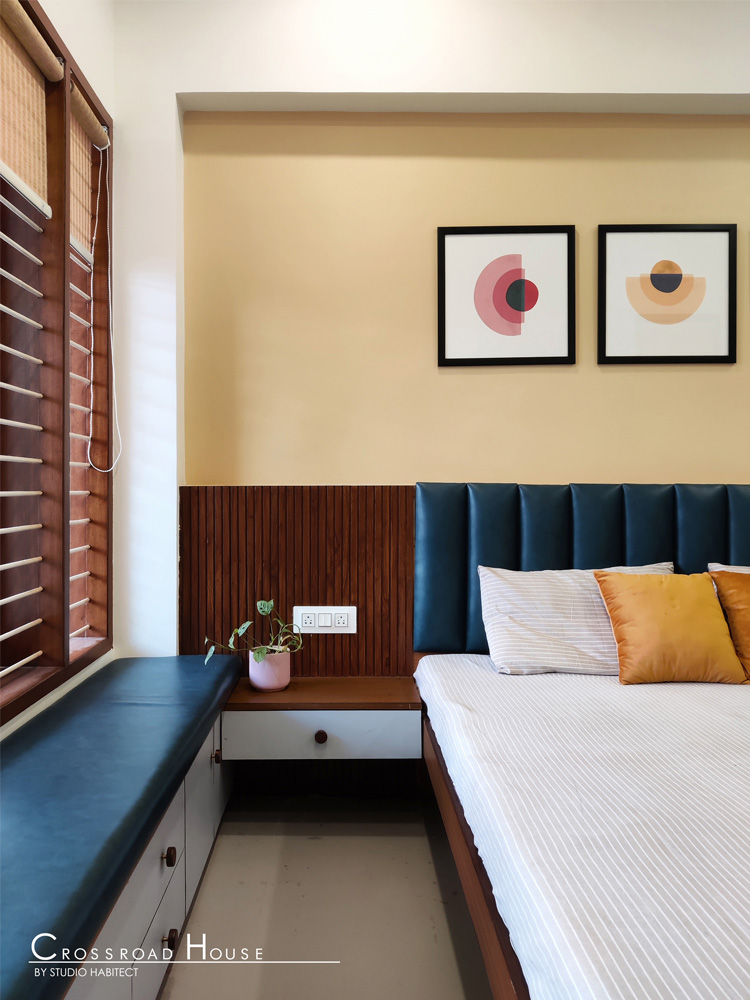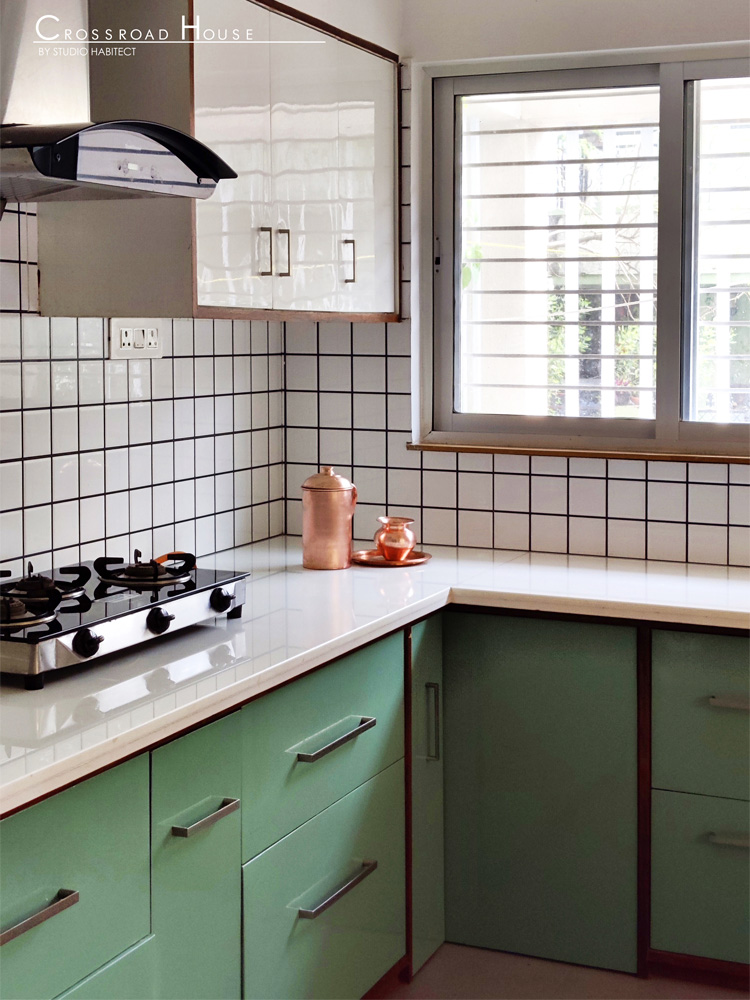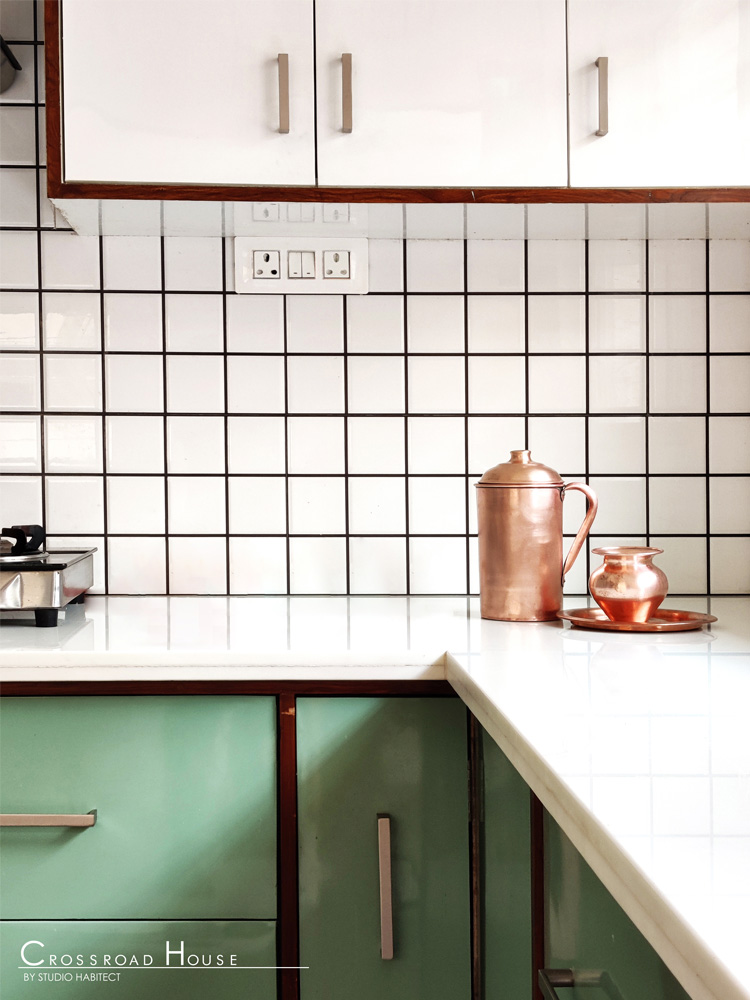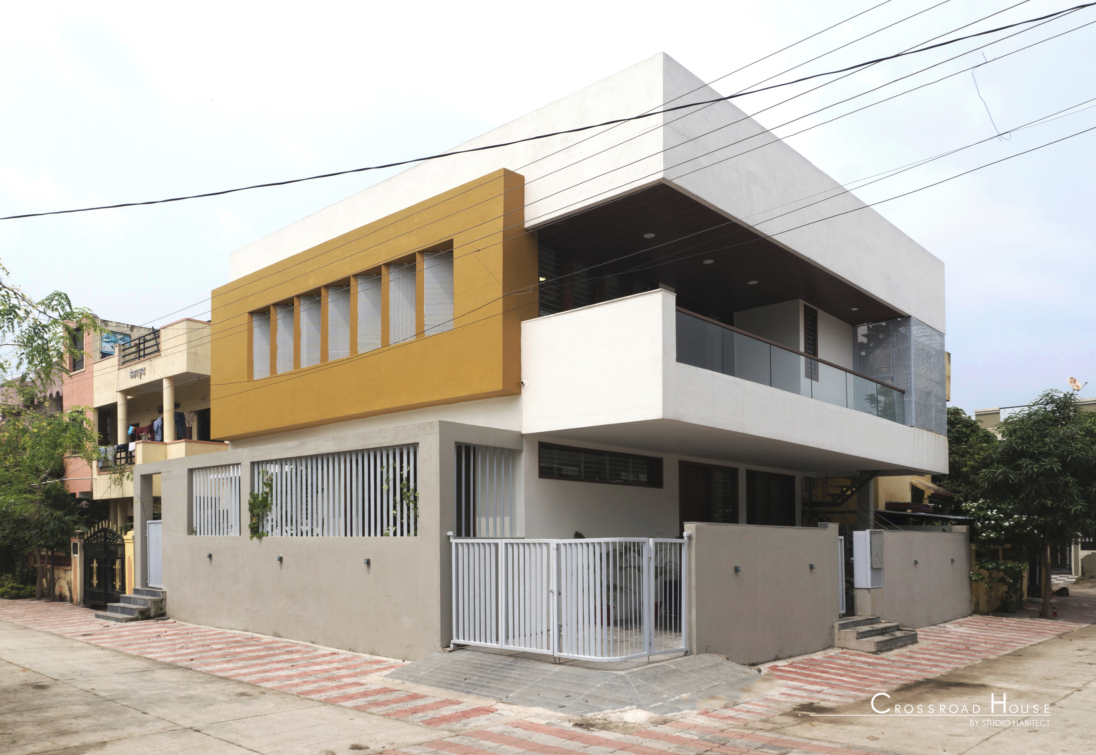
CROSSROAD HOUSE
- NAGPUR
- NAGPUR
The house is located in Godhani, a developing locality in Nagpur. Design of the house I compact and is built on corner plot of 1540 sq.ft. Our client had a basic brief of 3 bedroom, hall, kitchen, but the change was top overcome the space restriction due to large offsets on two road sides of the corner plot.
- Date:August 2020
- Client:Mr. Ramesh Jamaiwar
- Plot Size:1500 Sq.ft
- Builtup Area:2500 Sq.ft
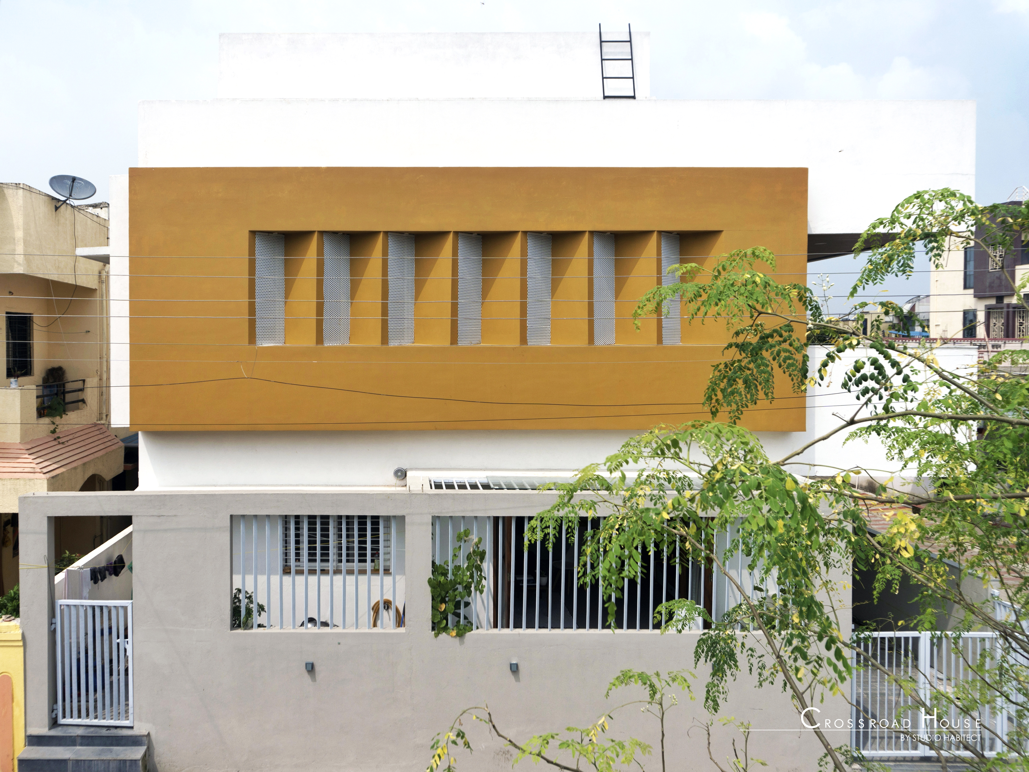
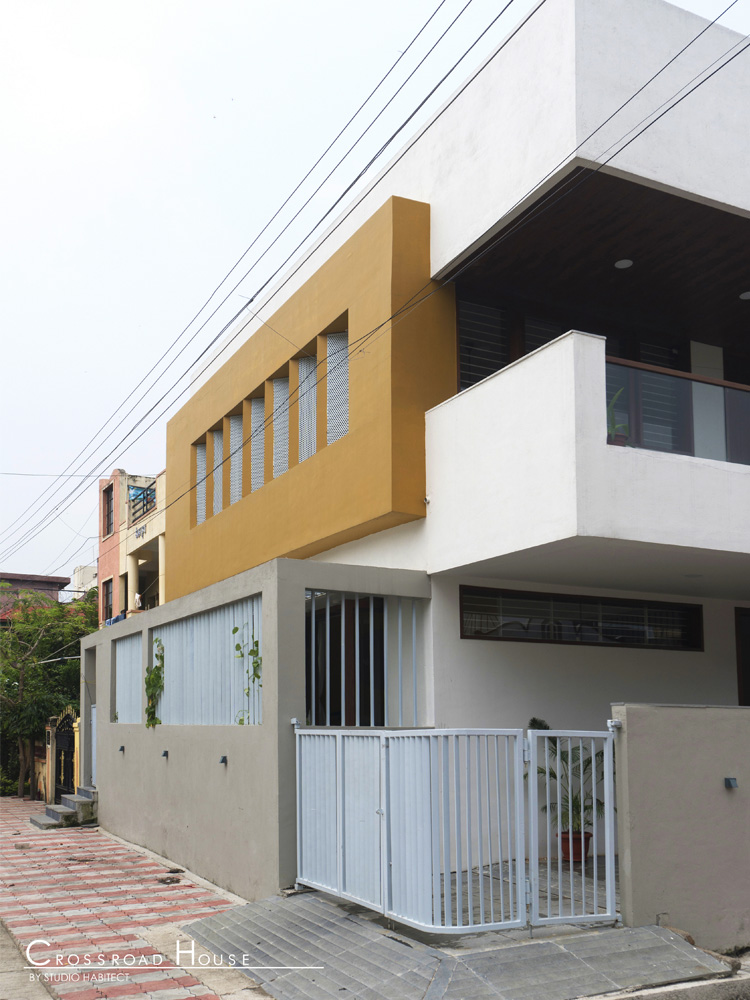
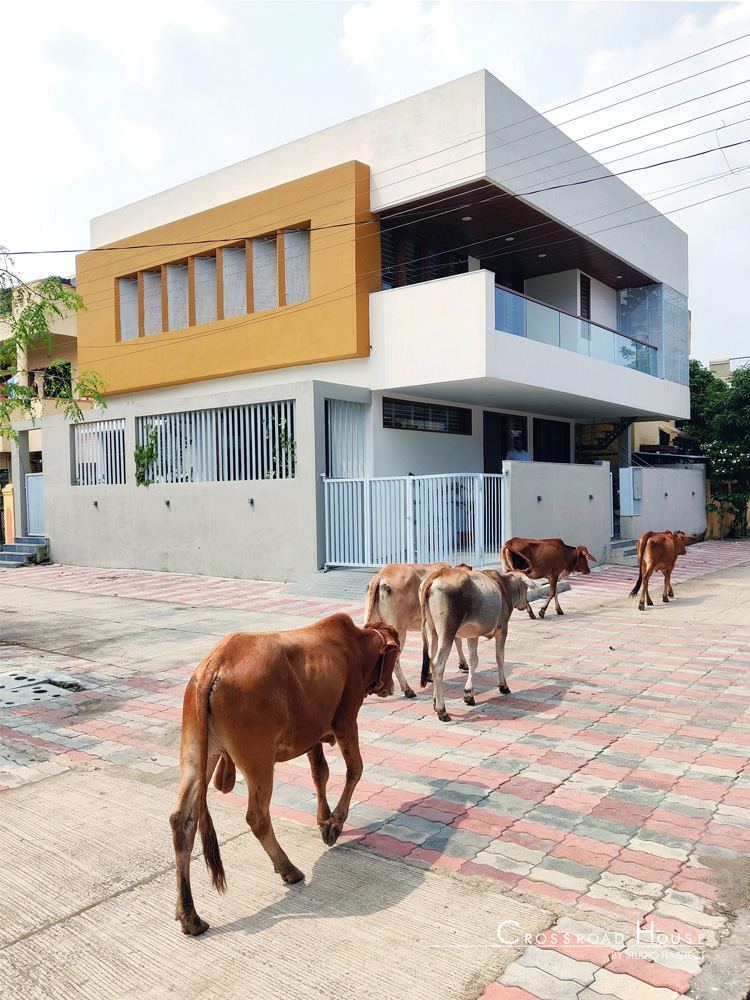
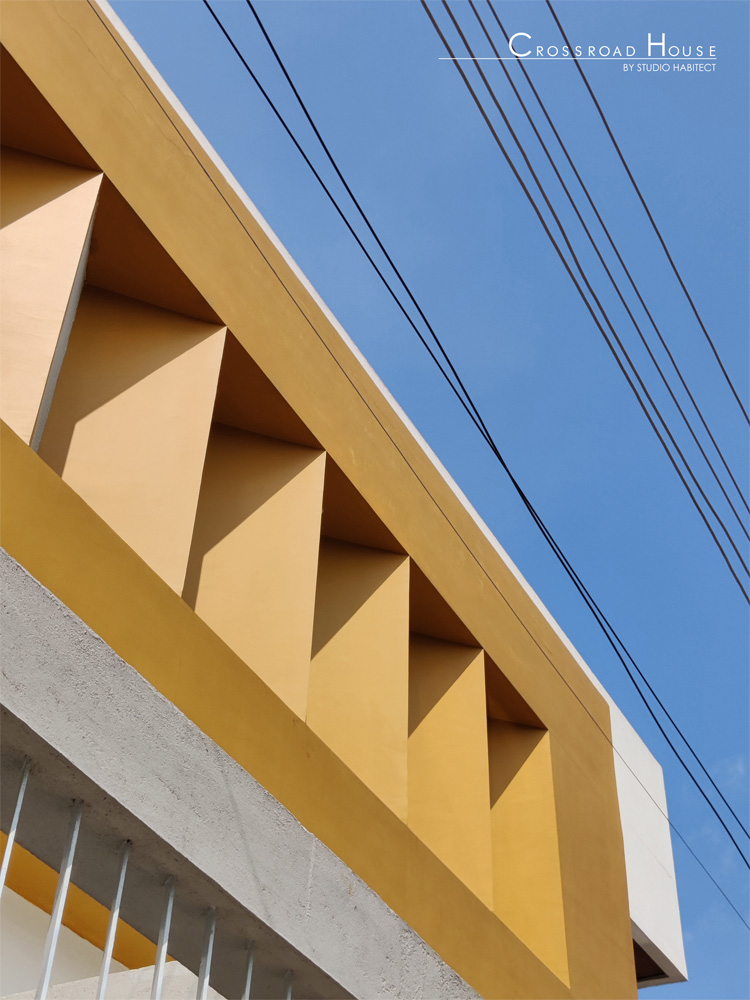
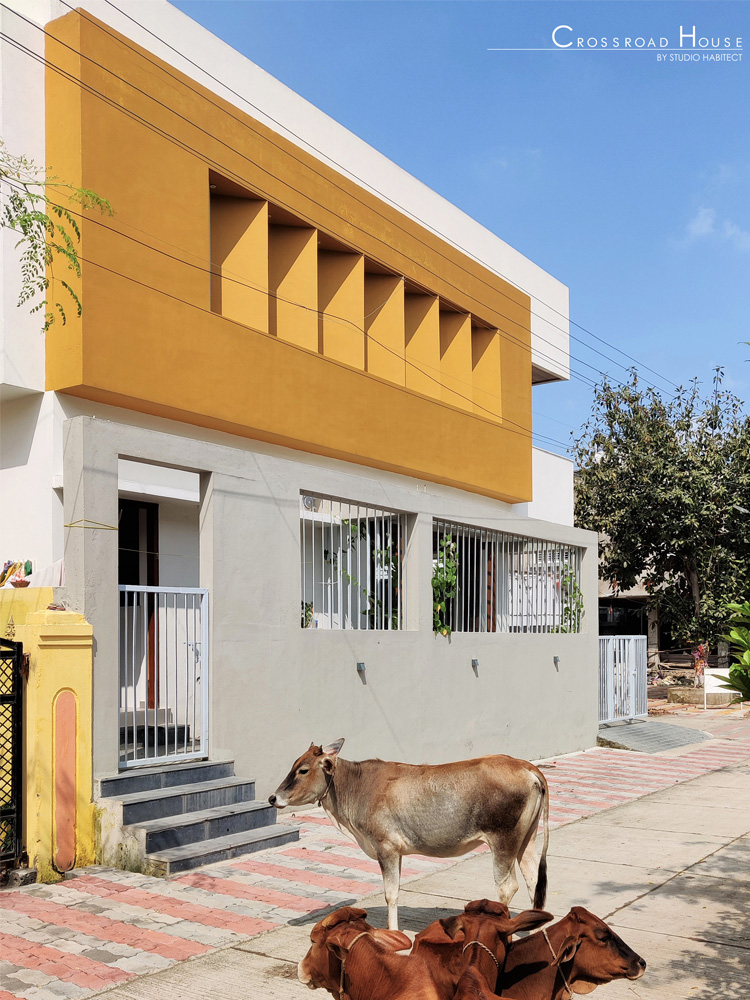
To spatially expand the volume and connect the interior to the surrounding we have provided seamless connection between indoor and outdoor spaces and large continuous balconies. Also, by shifting staircase core to center of the house it has helped us to improve light and ventilation in all rooms and it perfectly separates the formal and informal spaces in the house.
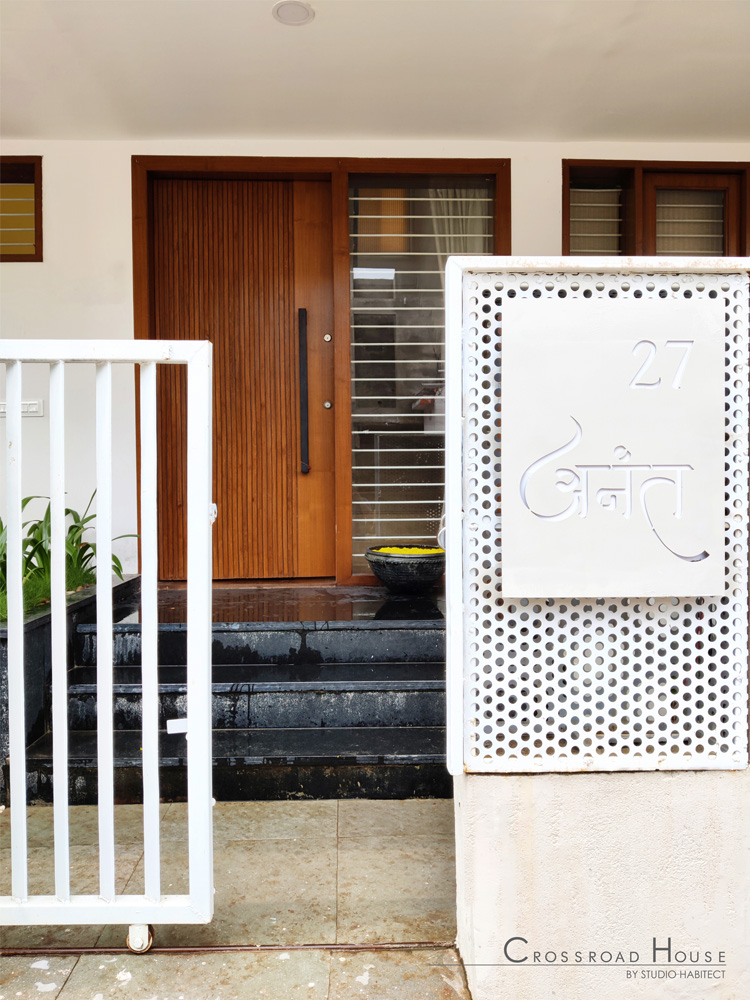
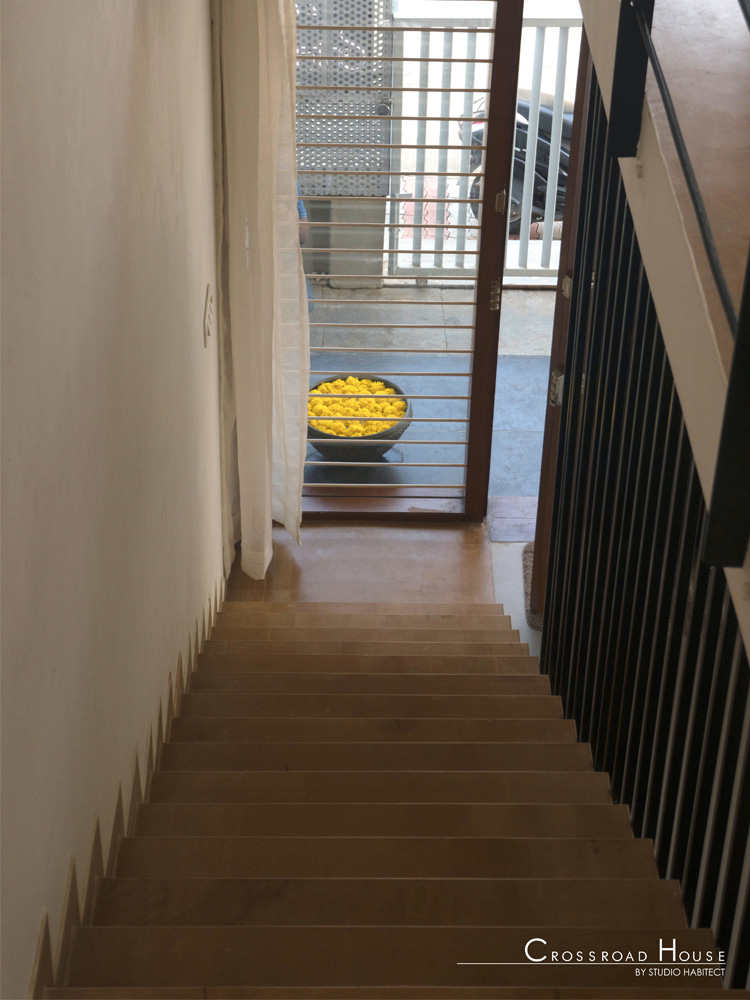
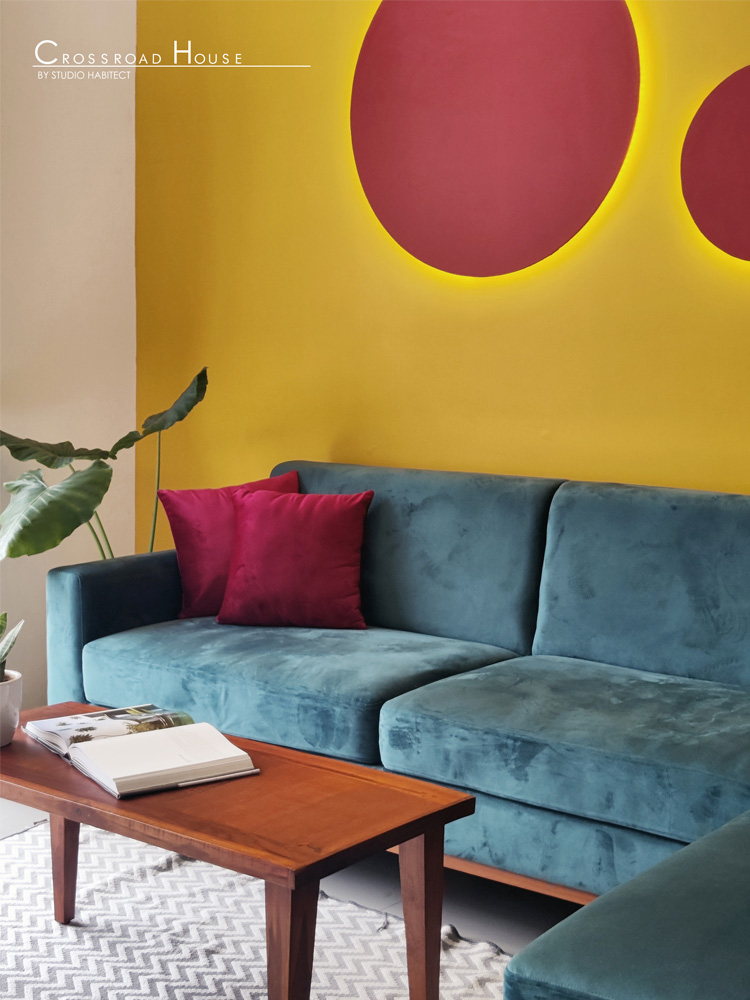
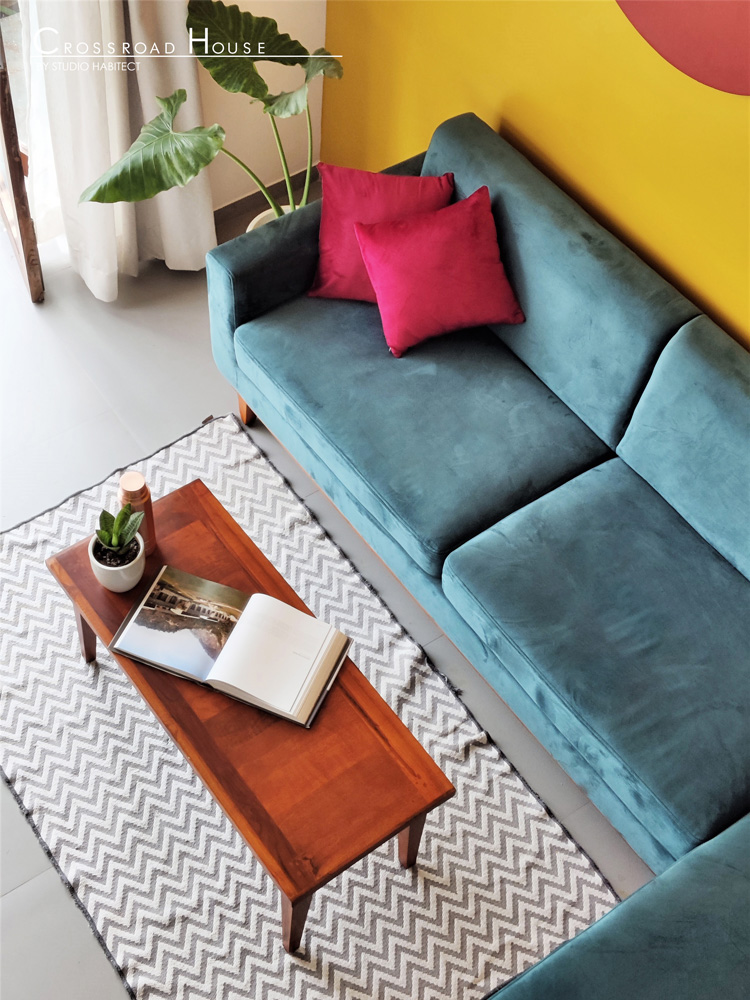
Nagpur being a hot and dry region in India, another challenge was to obstruct the harsh sunlight from southern face of the house which also forms the main elevation of the house. To elevate the design and obstruct sunlight we have designed vertical fins angled at 45 degree to allow only the morning light from east to enter the house.
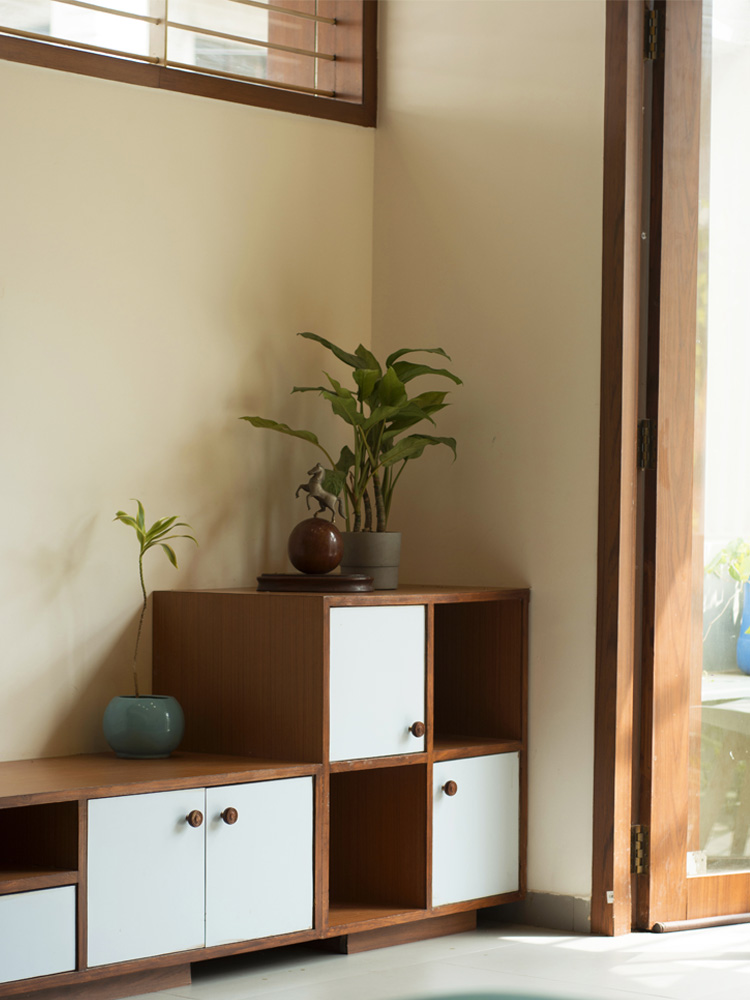
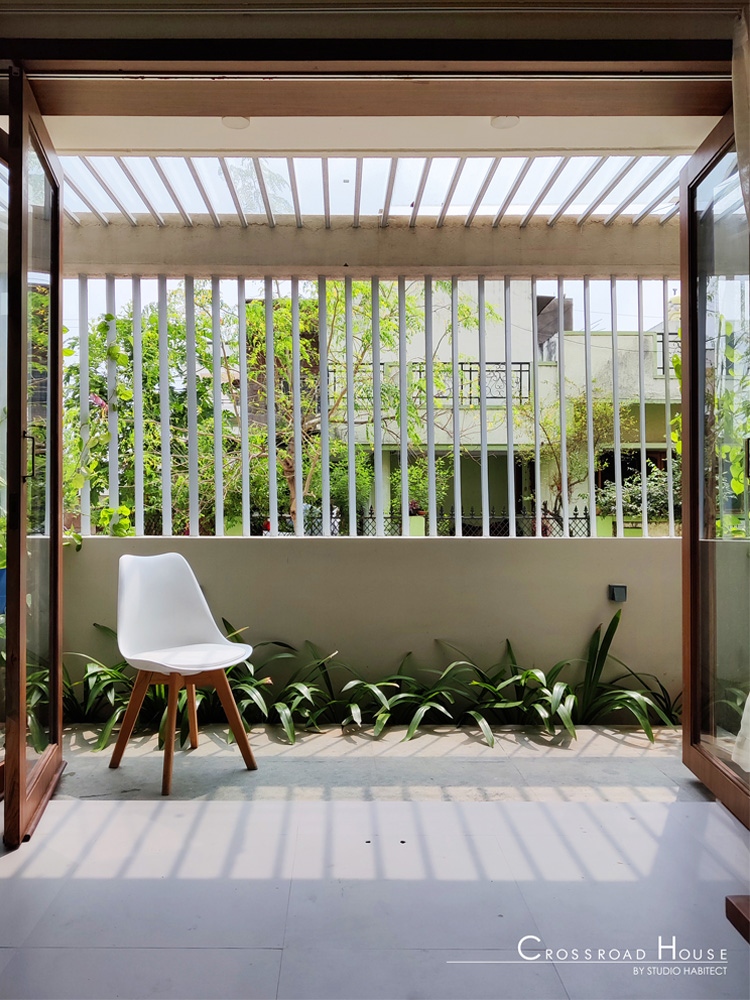
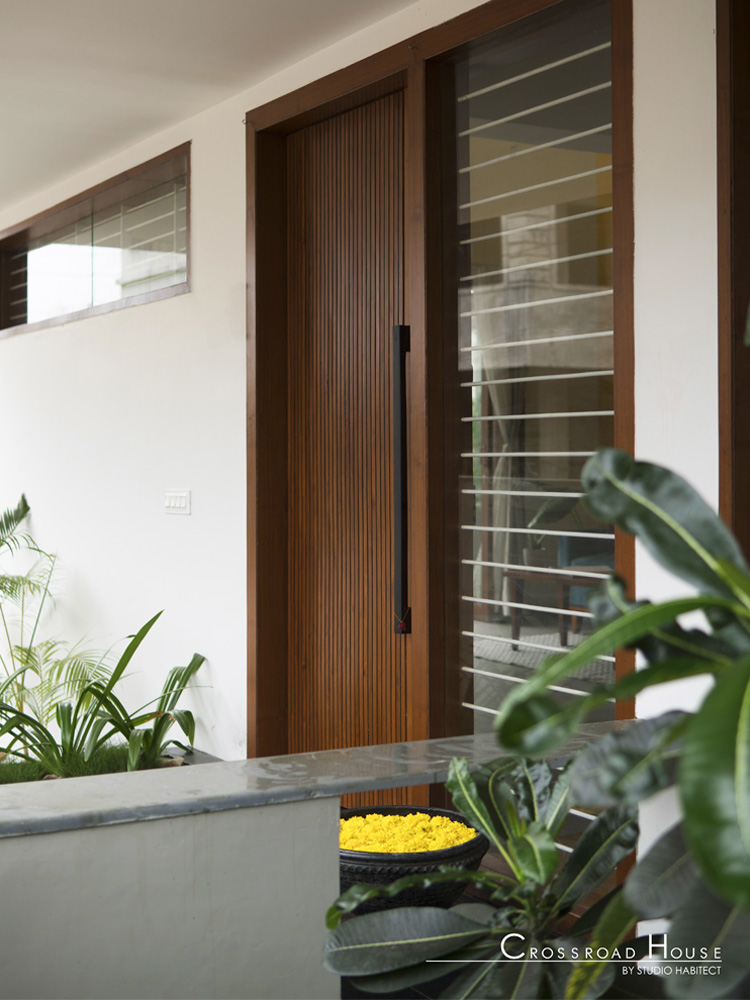
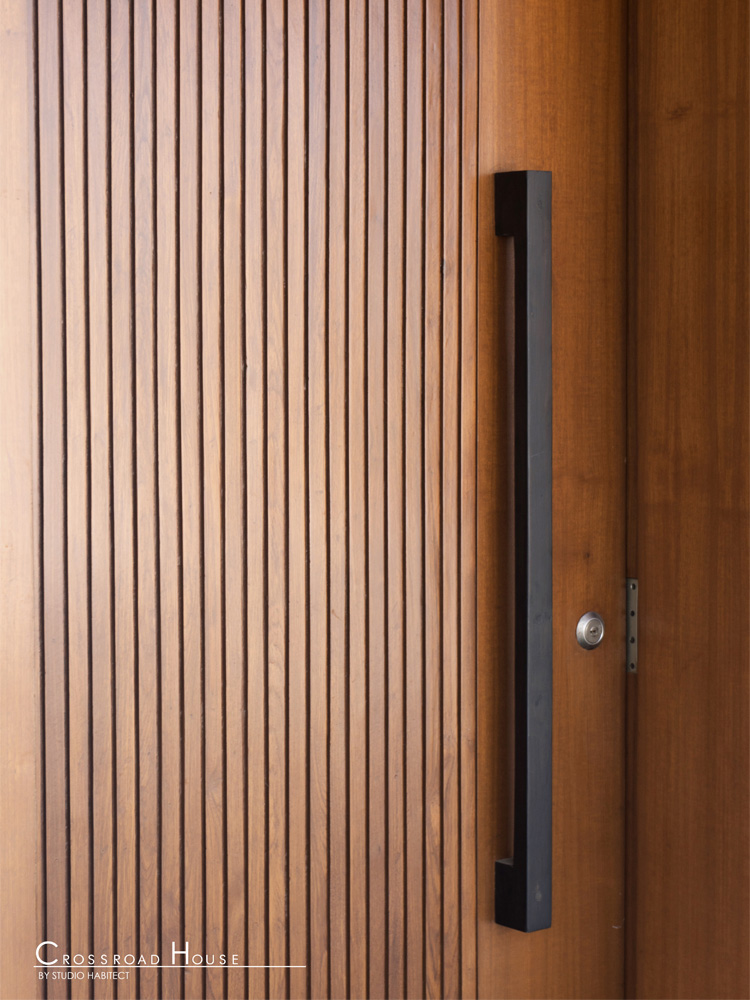
Conceptually we have tried to elevate the concept of sunbreakers by highlighting the volume in a bright turmeric color juxtapose on a solid white volume of the house.
