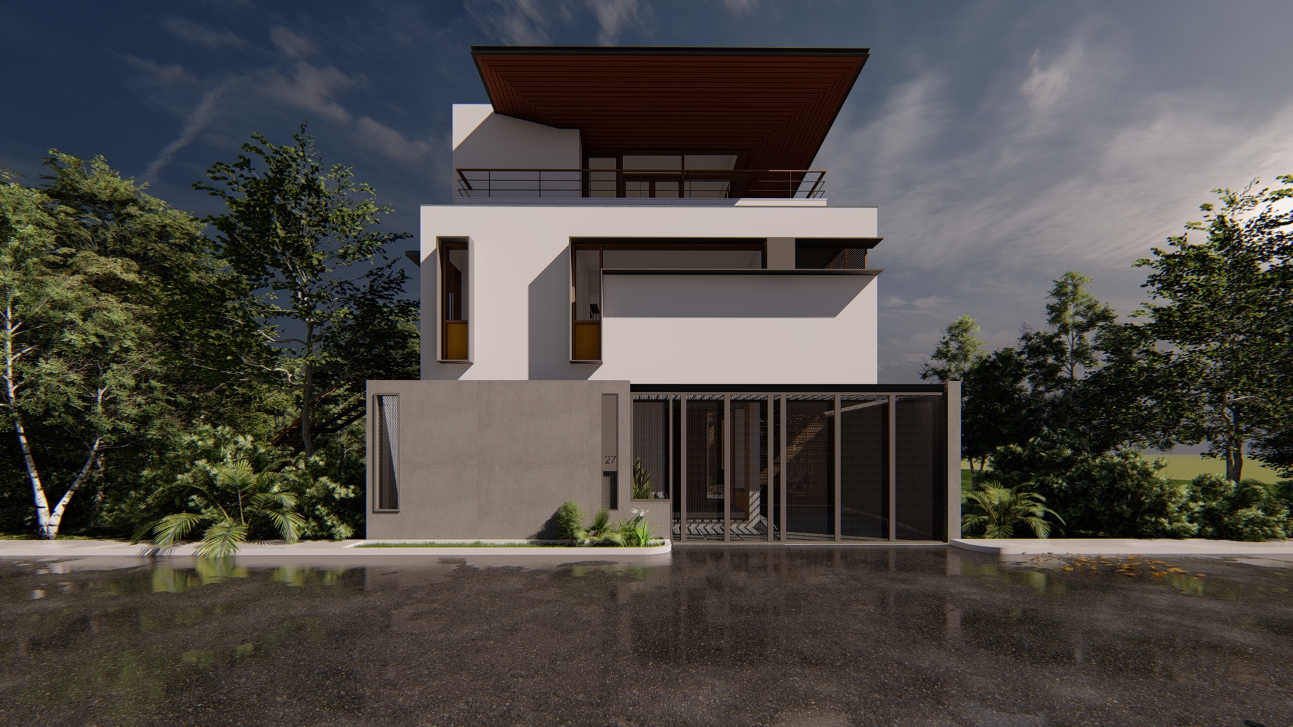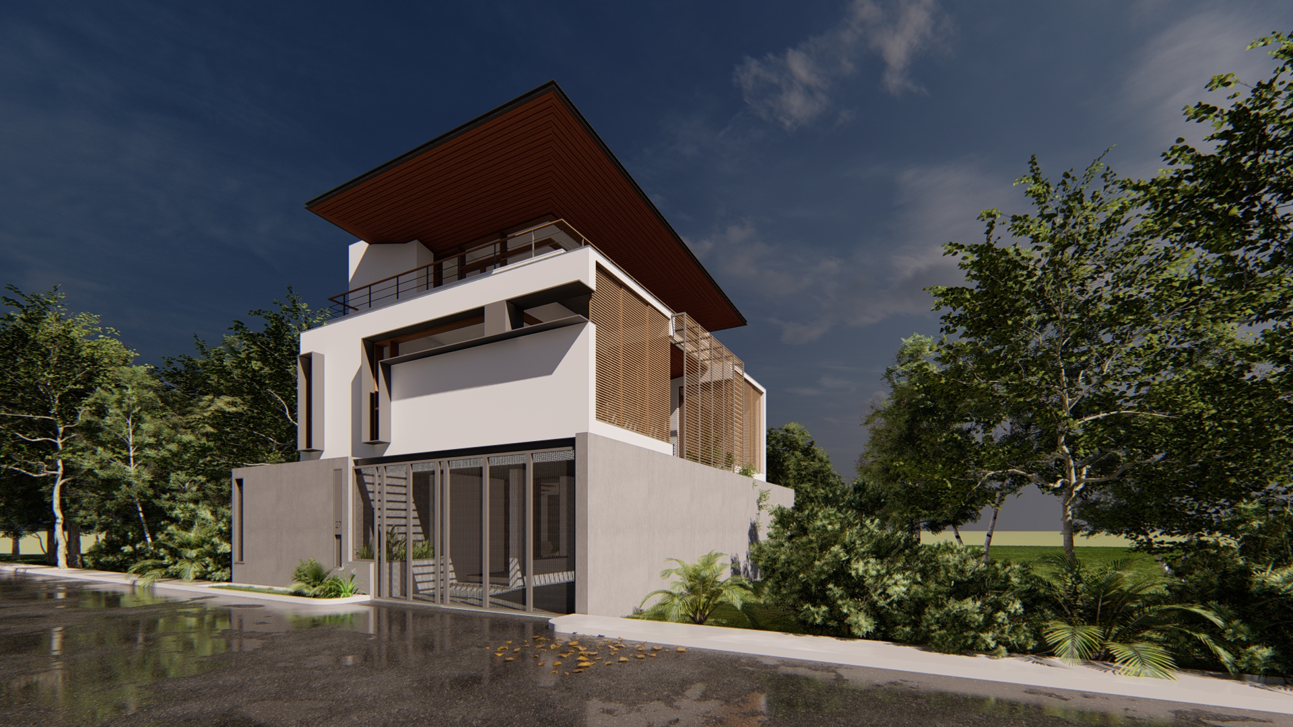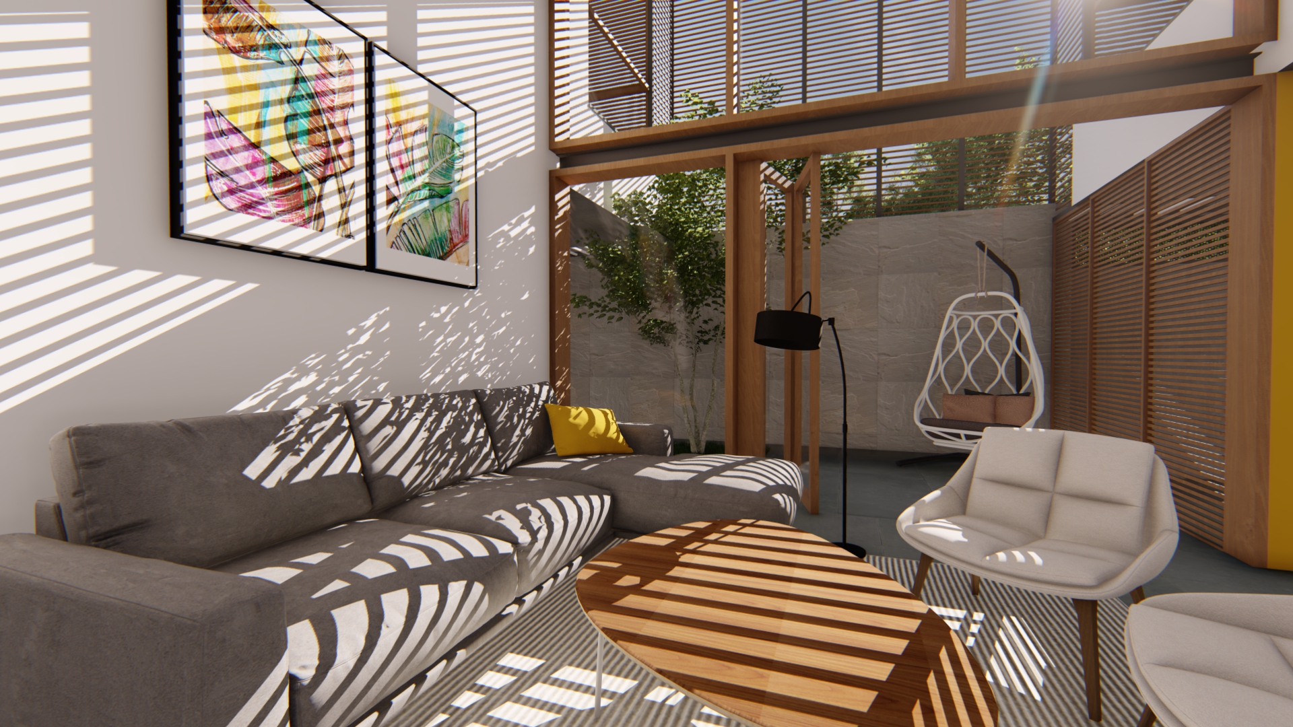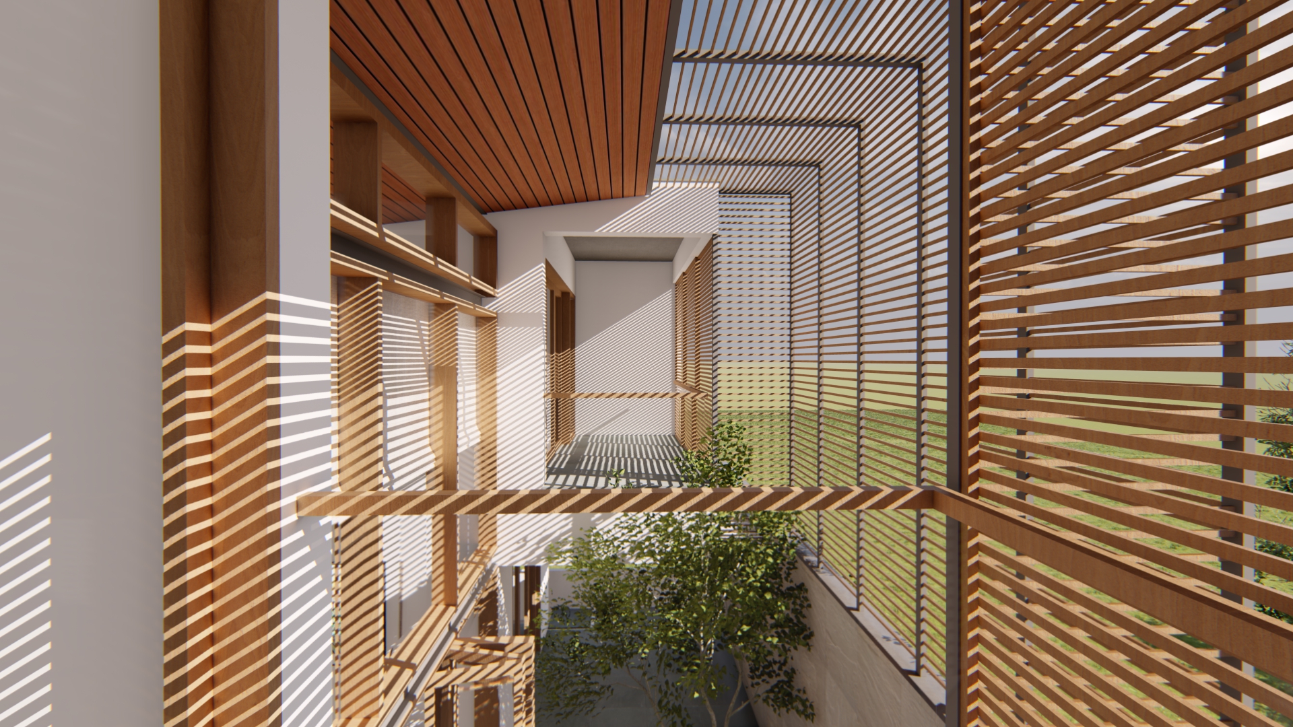
MOHIN RESIDENCE
- BANGALORE, KARNATAKA
- BANGALORE, KARNATAKA
The facade of the house with white walls, a wooden floating ceiling, and linear windows exudes a contemporary and minimalist elegance. Its exterior showcases a clean and streamlined design, emphasizing simplicity and the use of natural materials.
The linear windows are a prominent feature of the facade, contributing to the modern and sleek design. These windows are characterized by their elongated and horizontal shapes, often stretching across large sections of the exterior walls.
- Project Completion:In execution stage
- Client:Mr.Mohin
- Plot Size:1400 Sq.ft
- Builtup Area:2500 Sq.ft


